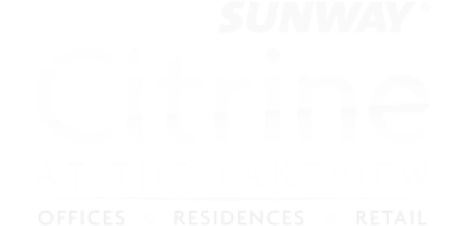



Sunway Citrine Residences offer luxurious in 1, 2 and 3 bedrooms and dual key configurations suiting community needs from singles to families. Next to 20-acre Emerald Lake, your daily getaway is crafted to become a true retreat for your mind, body and soul.
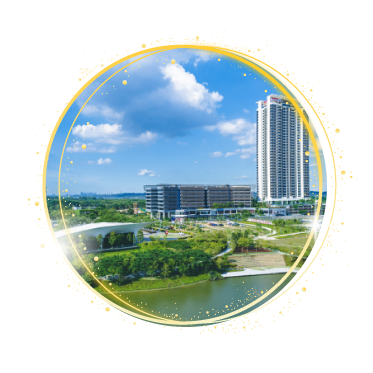
Seaview and Lakeview apartment

Direct
Walkway Link

Various
Selections

Surrounding by Scenic Views
Straits of Johor, Puteri Harbour, Pendas River, Emerald Lake Garden, Iskandar Puteri City and Singapore


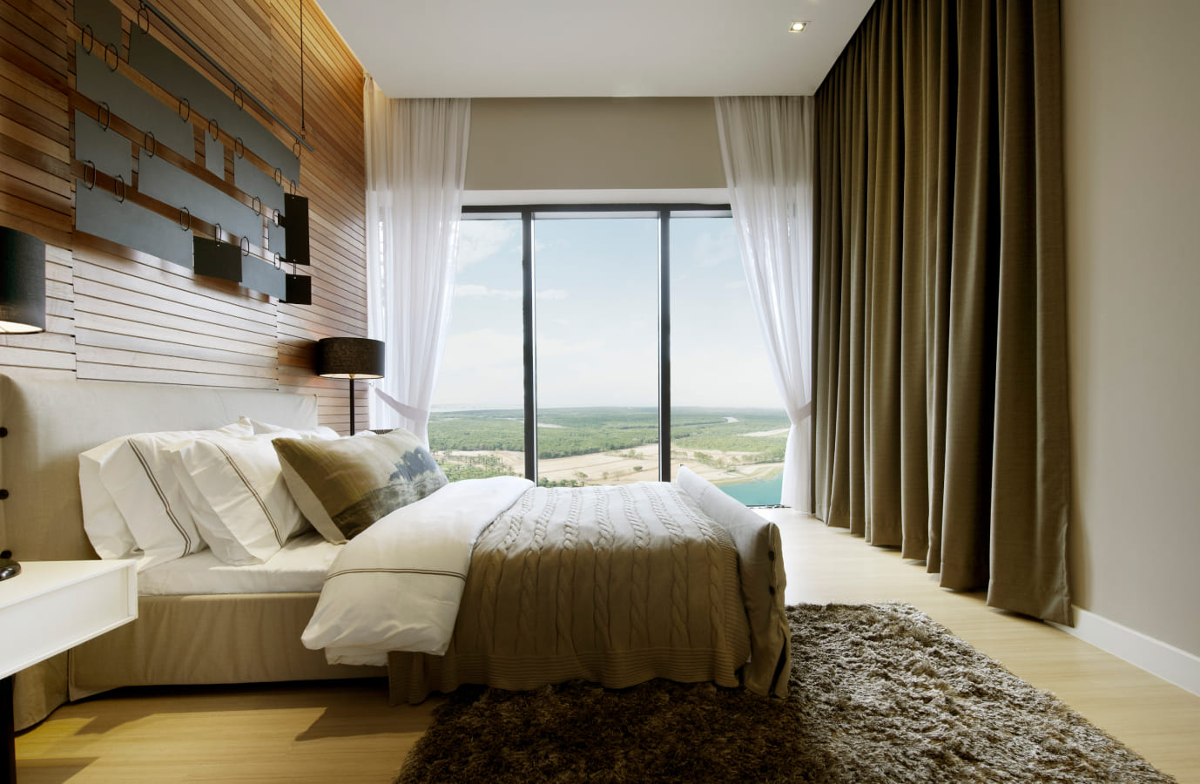


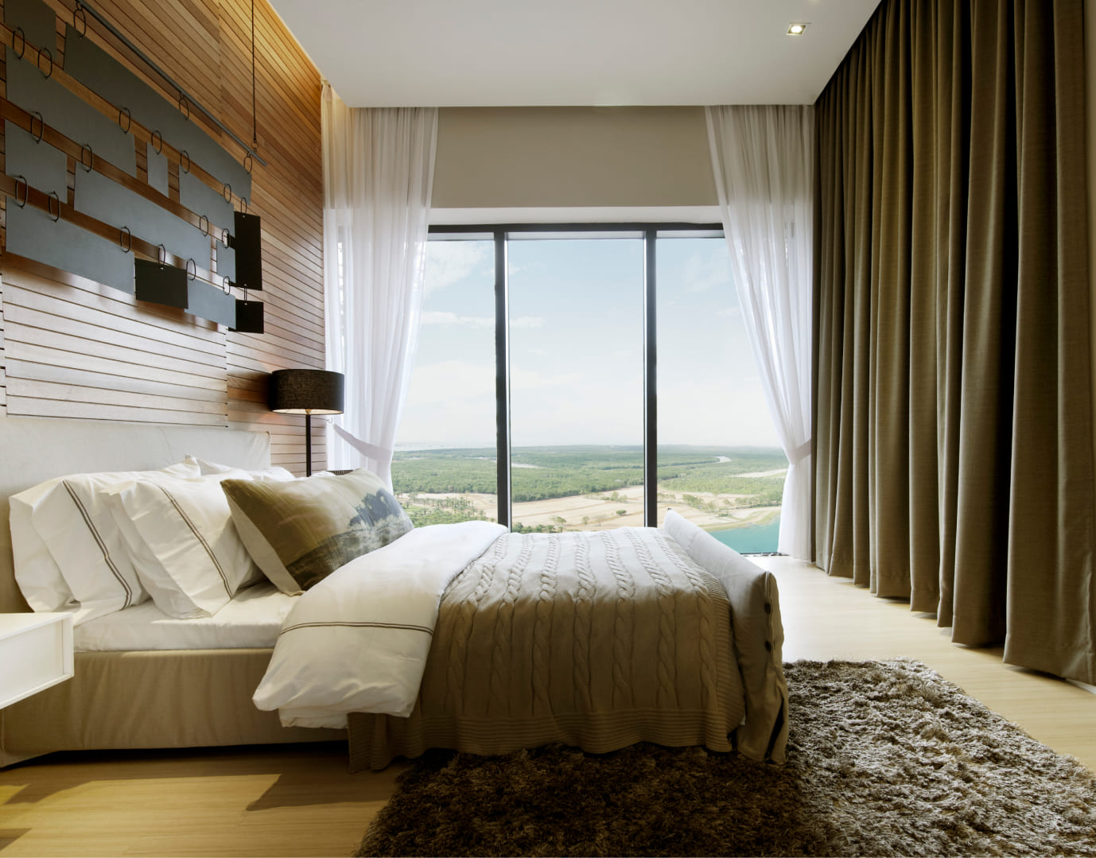
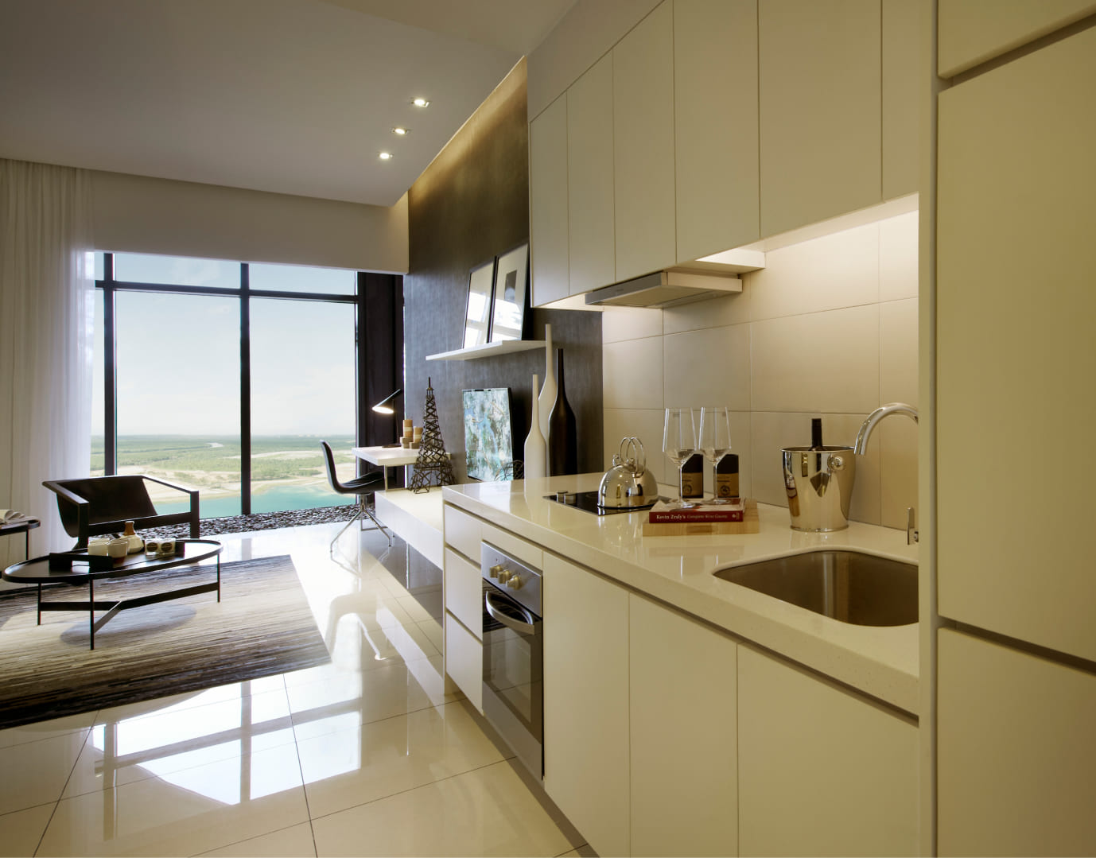
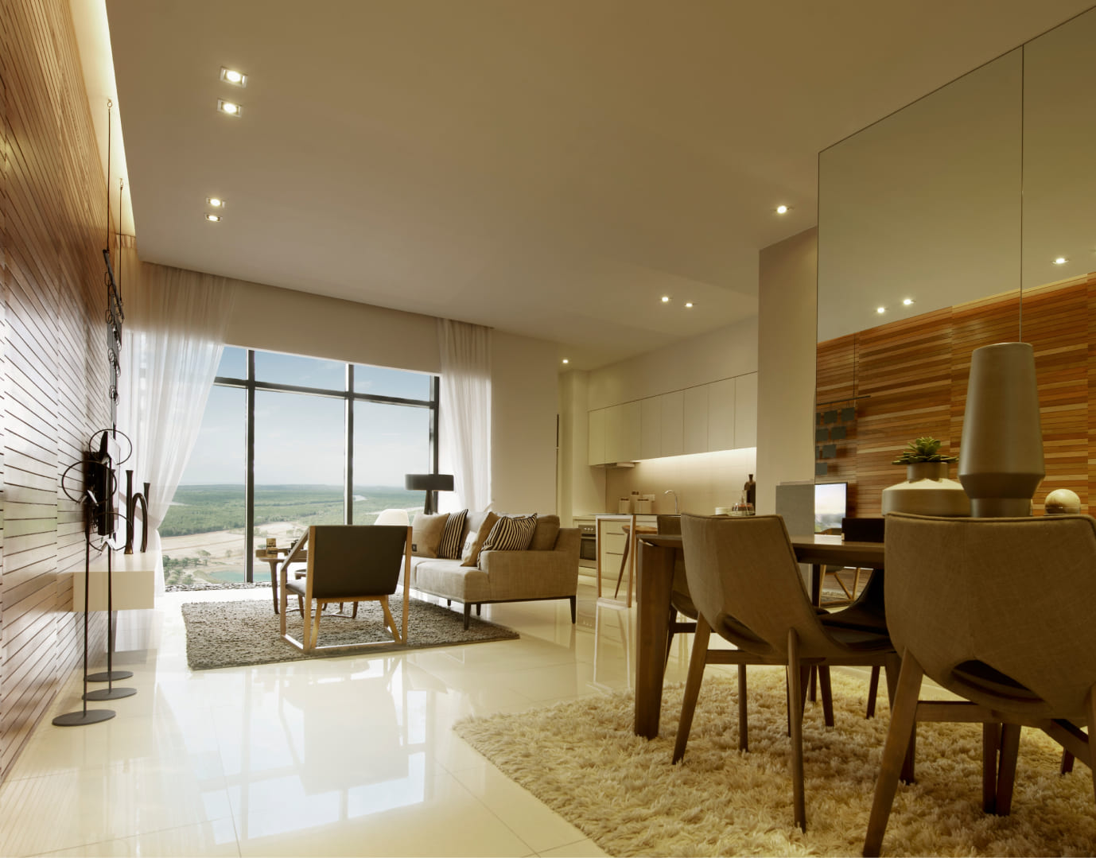
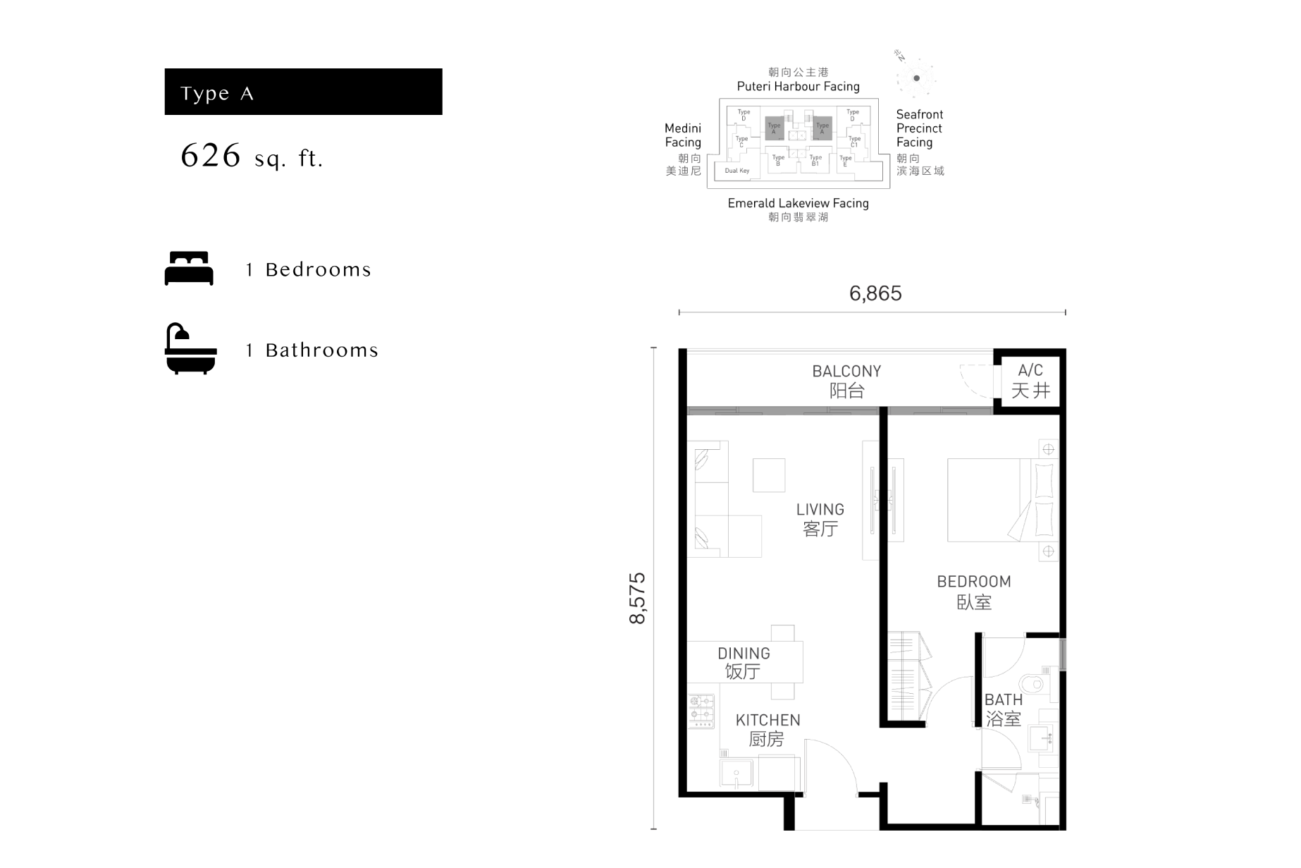
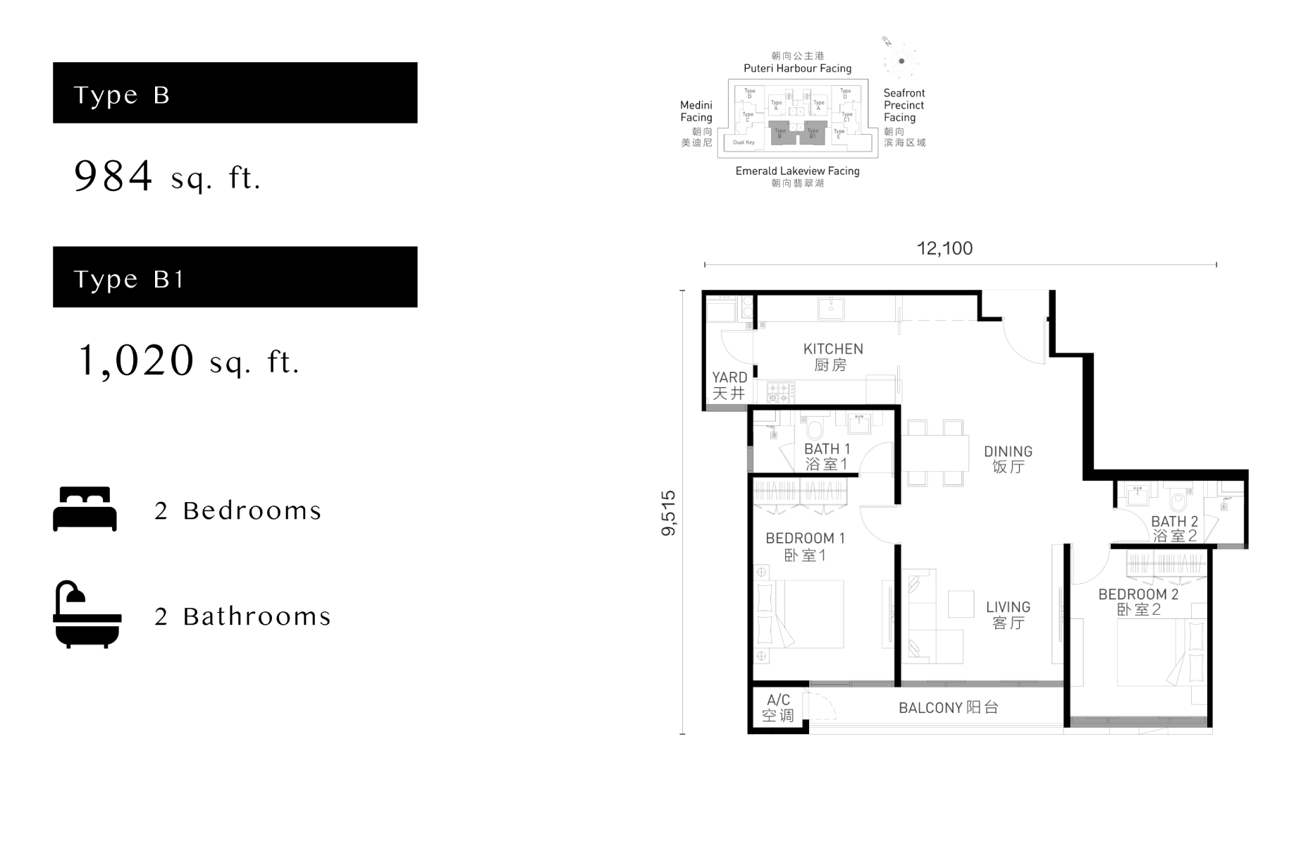
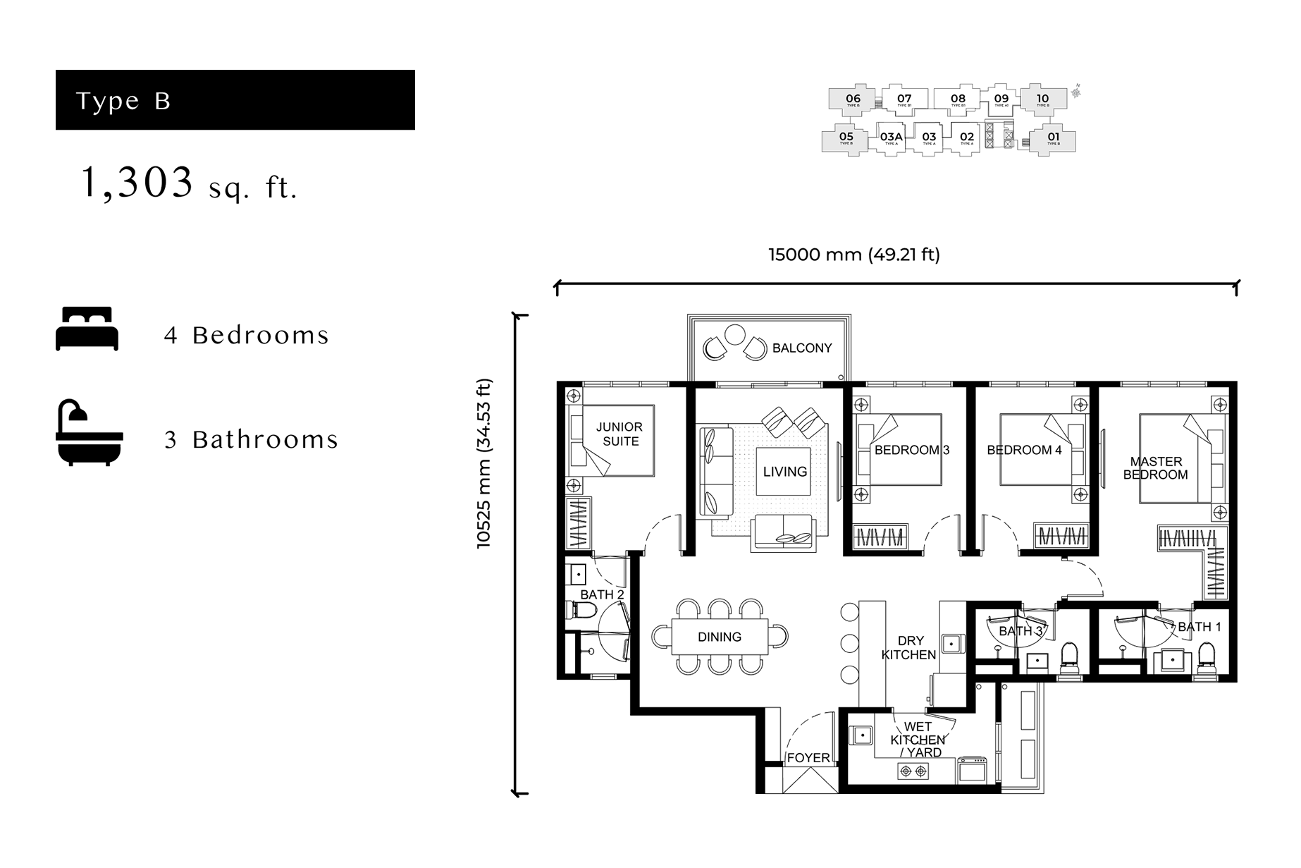
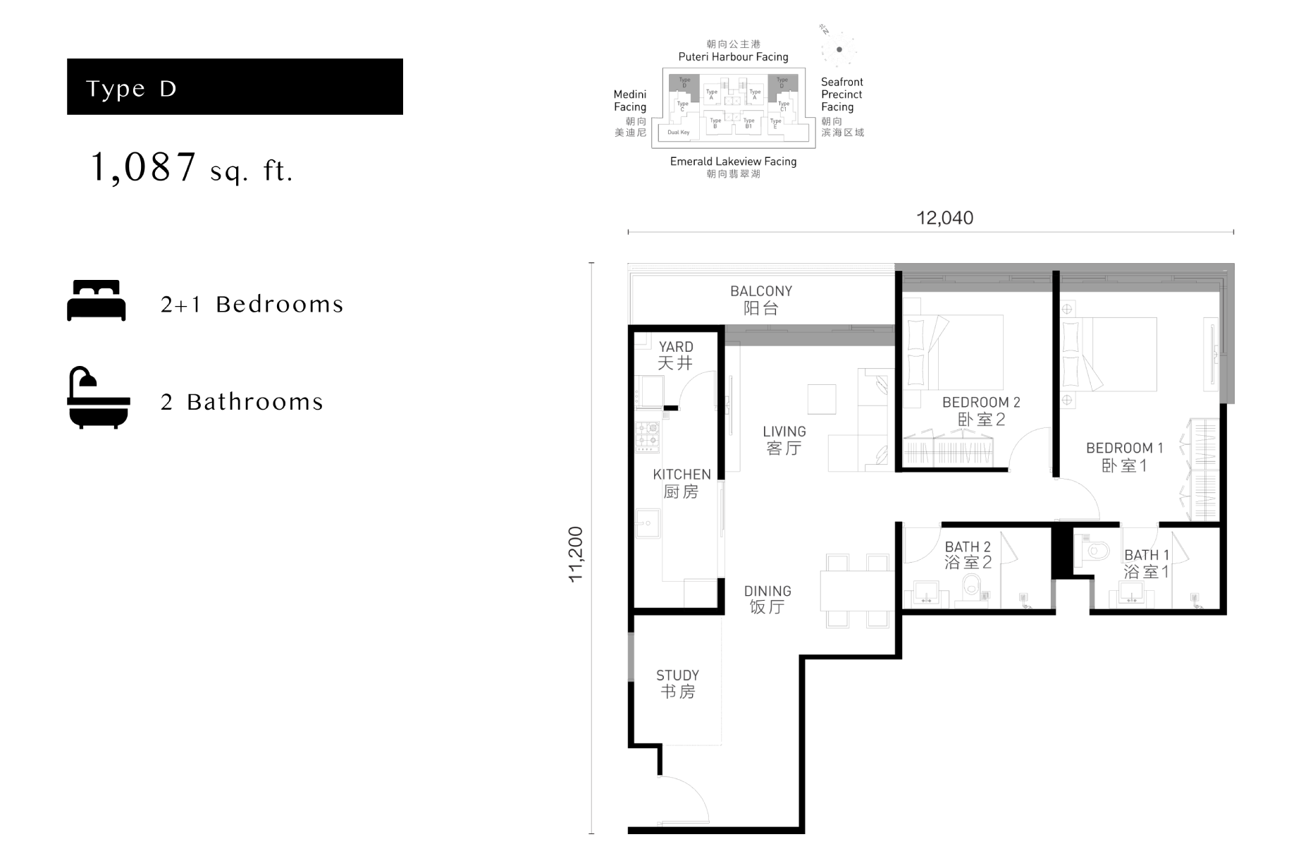
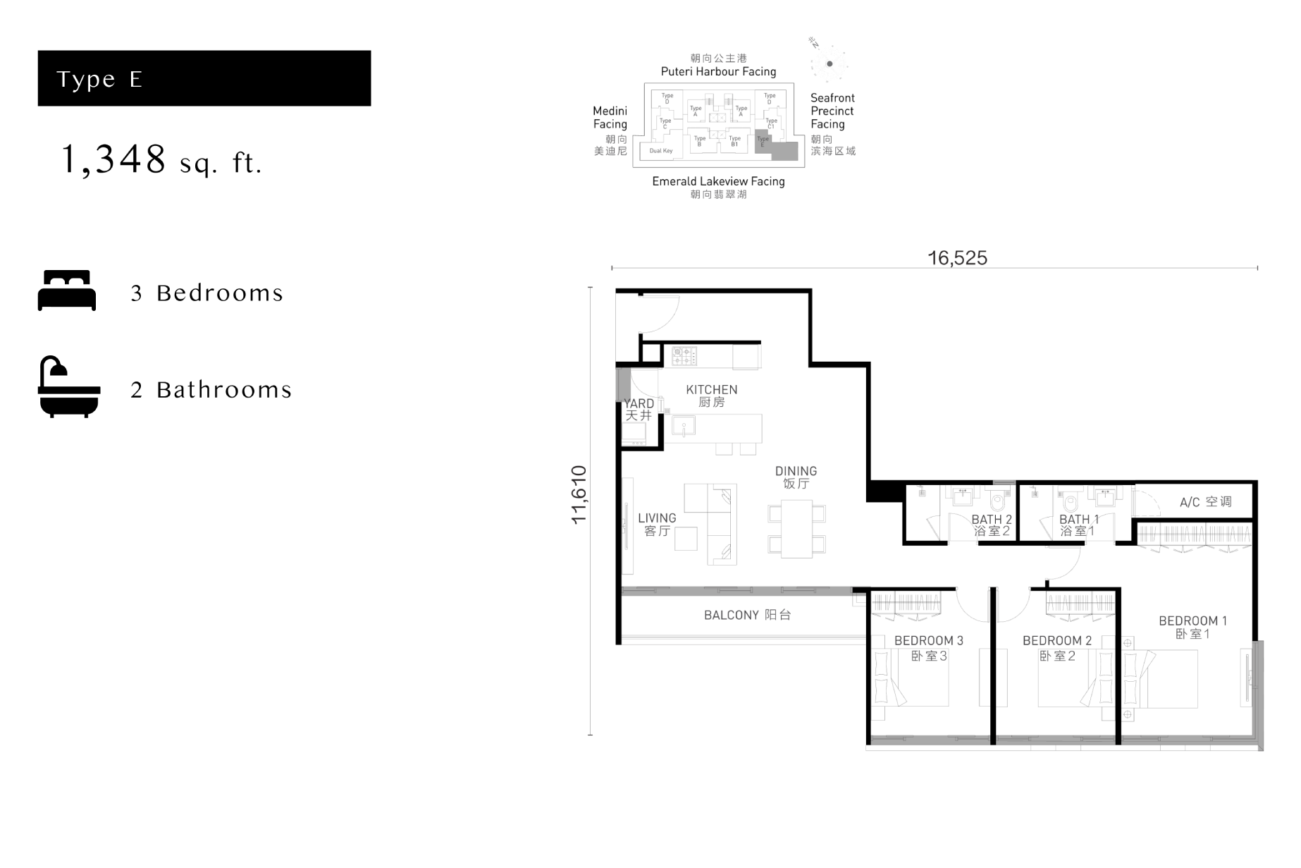
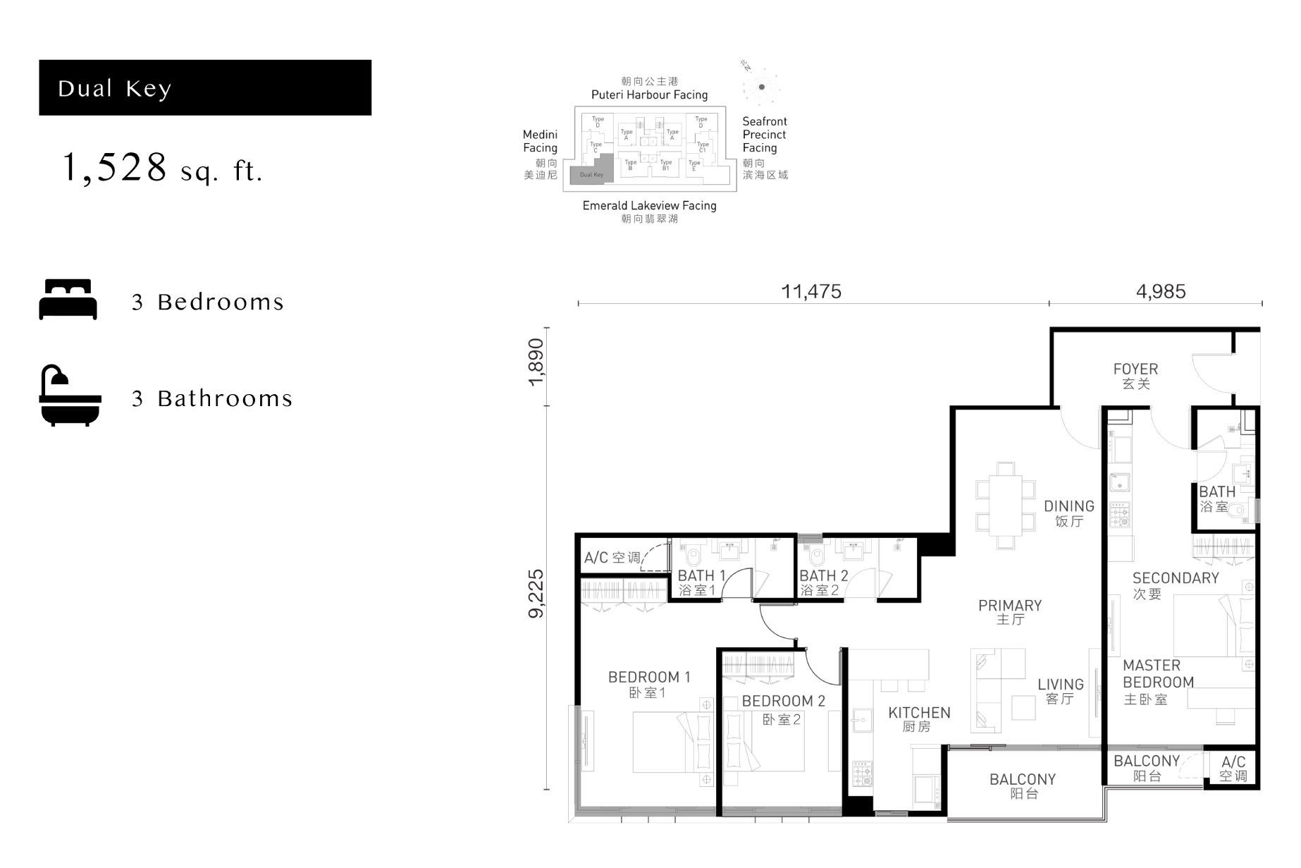

Citrine Residences perfectly integrates work, learn, live and play in an atmosphere of serenity and becoming as one of the most desirable neighborhood. Sunway Citrine Hub and Sunway International School is located in the immediate vicinity to provide a convenient lifestyle for families.
For Further Enquiries & Appointments
Johor
Klang Valley
Ipoh
Penang
Klang Valley
Ipoh
Penang


Disclaimer: All information contained in this website, including but not limited to measurement of the built-up area, specifications, plans, drawings, images, pictures, visuals, illustration, features, furniture & fittings layout, and the presentation of the show units/houses and the Development/Project are subject to change as may be required by the relevant authorities or required or recommended by the Developer’s architect or engineer and without notification to you and shall not be taken as the identical or exact representation of the actual unit that is to be or being purchased by you or part of an offer or contract. Please refer to the sale and purchase agreement of the actual unit being purchased for specification and description approved by the relevant authorities. All illustrations are artist’s impressions and such illustrations may differ from the actual final presentation of the unit and area and are subject to change. The lifestyle and presentation and the show units’ interior design and decoration depicted herein are a mere suggestion and cannot form part of an offer or contract. The implementation of the depicted lifestyle and presentation depends on collective agreement of all owners to contribute towards the set-up, maintenance of necessary fittings or accessories of respective facilities and provision of the relevant lifestyle services.